The Timbers - Apartment Living in Dallas, TX
About
Welcome to The Timbers
3565 Timberglen Road Dallas, TX 75287P: 972-346-1029 TTY: 711
F: 972-307-2099
Office Hours
Monday through Friday 9:00 AM to 6:00 PM. Saturday 10:00 AM to 5:00 PM.
The Timbers apartments offers all the comforts of home in a pristine setting. Our warm and inviting apartment community is nestled in lovely Dallas, Texas, where everything you love is just minutes away. With our convenient Carrollton location, you are just minutes away from features like fabulous shopping, fine dining, entertainment, and more. Come check out The Timbers - you will be delighted at the possibilities!
Our one and two bedroom floor plans are creatively designed with attractive amenities to enhance your lifestyle. Our all-electric kitchens have a refrigerator, dishwasher, and microwave for making delectable gourmet meals. Other features include breakfast bars, washer and dryer connections, a personal patio or balcony, and even a cozy wood-burning fireplace in select homes. At The Timbers, we offer the apartment living options you need to create the picture-perfect lifestyle you desire.
Enjoy a lifestyle of endless comforts and conveniences with our shimmering swimming pools, business center, state-of-the-art fitness center, cozy clubhouse, picnic area with barbecue, and laundry facility. Pets are welcome, so bring them along! The Timbers was designed to complement your lifestyle and provide stress-free living. Call us today and see why The Timbers is the ideal place to call home in Dallas, TX.
Specials
Red Hot Summer Sizzling Specials - REDUCED RENTS and MORE!!!
Valid 2024-06-26 to 2024-07-30
*One bedrooms starting at $989 and 2 bedroom starting at $1535* PLUS -Lease Today and receive- 1/2 OFF App Fee, Admin Fee and Deposit AND "Spin the Wheel" for additional prize!! For a limited time*
* on select homes - Lease now to save
Floor Plans
1 Bedroom Floor Plan
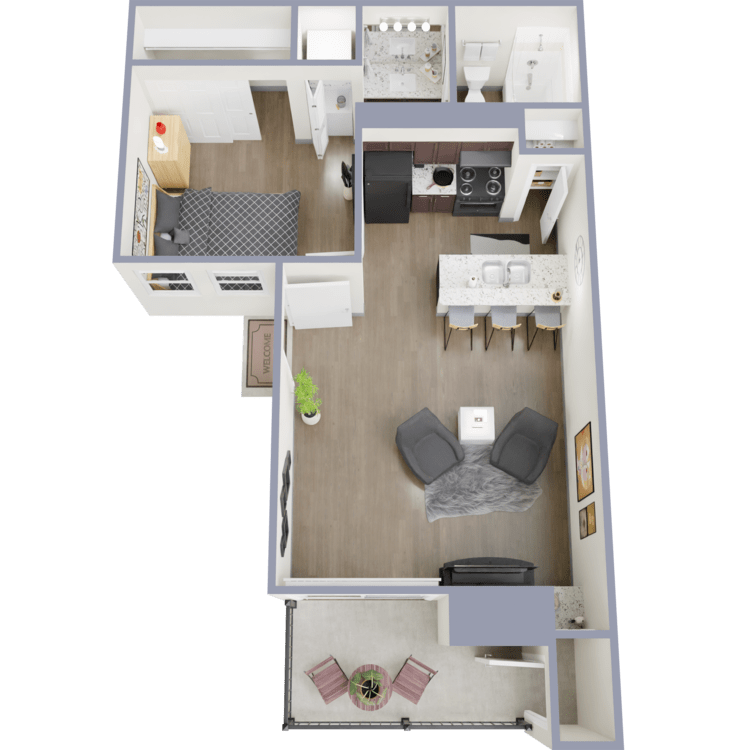
A1 1 Bed 1 Bath
Details
- Beds: 1 Bedroom
- Baths: 1
- Square Feet: 506
- Rent: From $1005
- Deposit: $100
Floor Plan Amenities
- Air Conditioning
- All-electric Kitchen
- Balcony and Patio
- Breakfast Bar
- Cable Ready
- Carpeted Floors
- Ceiling Fans
- Central Air and Heating
- Dishwasher
- Disability Access
- Extra Storage
- Hard-surface Wood Floors
- Microwave
- Mini Blinds
- Mirrored Closet Doors
- Pantry *
- Refrigerator
- Satellite Ready
- Tile Floors
- Vaulted Ceilings
- Spectacular Views Available
- Vertical Blinds
- Walk-in Closets *
- Washer and Dryer Connections *
- Wood-burning Fireplace *
* In Select Apartment Homes
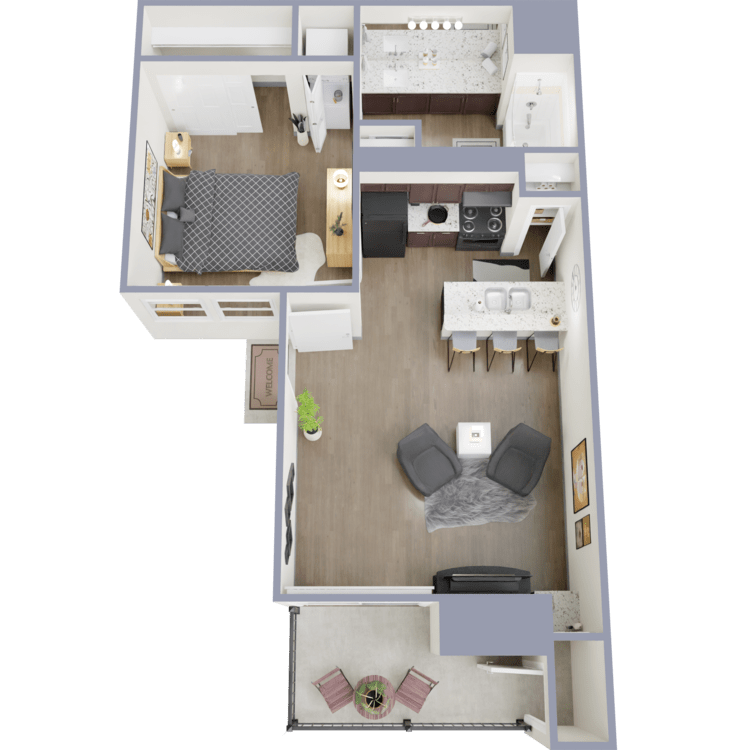
A2 1 Bed 1 Bath
Details
- Beds: 1 Bedroom
- Baths: 1
- Square Feet: 605
- Rent: From $1055
- Deposit: $150
Floor Plan Amenities
- Air Conditioning
- All-electric Kitchen
- Balcony and Patio
- Breakfast Bar
- Cable Ready
- Carpeted Floors
- Ceiling Fans
- Central Air and Heating
- Disability Access
- Dishwasher
- Extra Storage
- Hard-surface Wood Floors
- Microwave
- Mini Blinds
- Mirrored Closet Doors
- Pantry *
- Refrigerator
- Satellite Ready
- Tile Floors
- Vaulted Ceilings
- Vertical Blinds
- Spectacular Views Available
- Walk-in Closets *
- Washer and Dryer Connections *
- Wood-burning Fireplace *
* In Select Apartment Homes
Floor Plan Photos
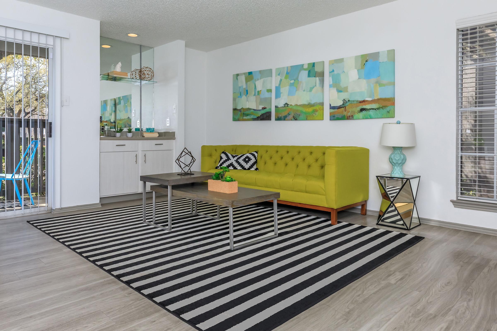
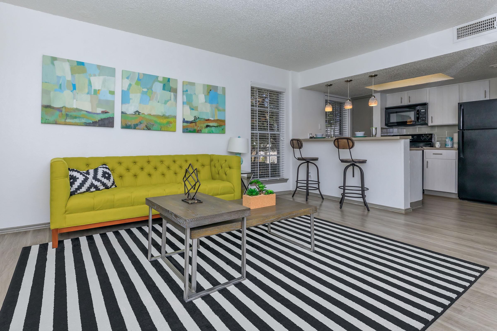
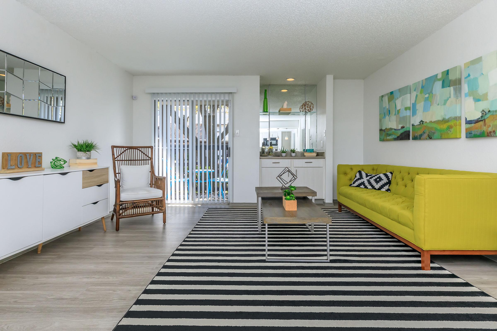
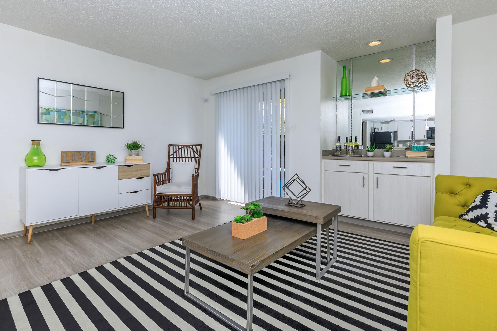
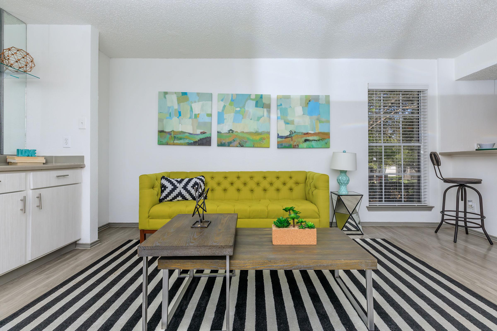
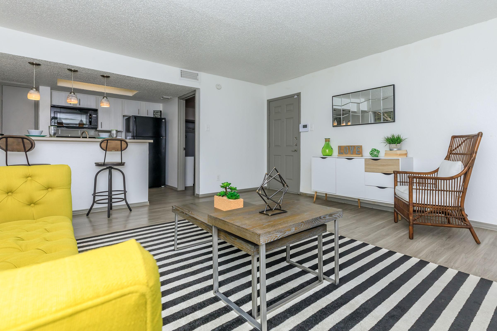
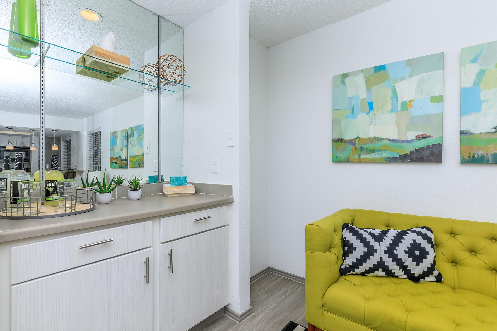
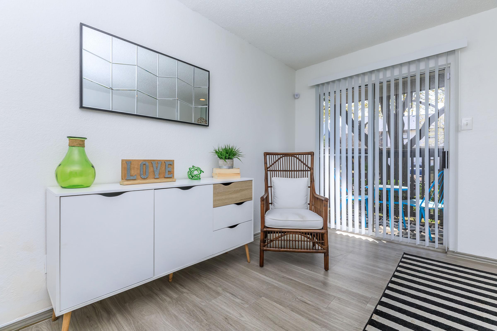
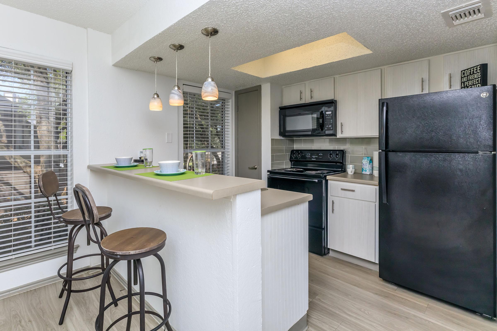
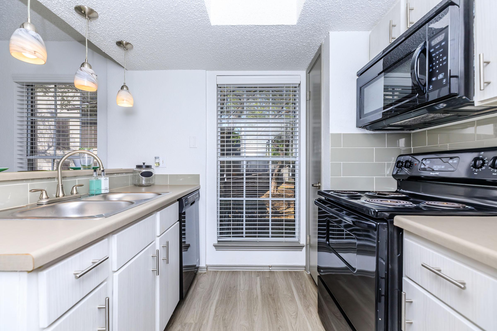
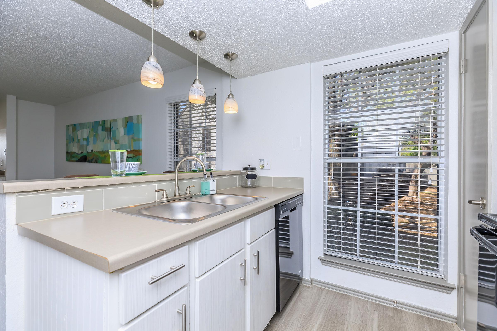
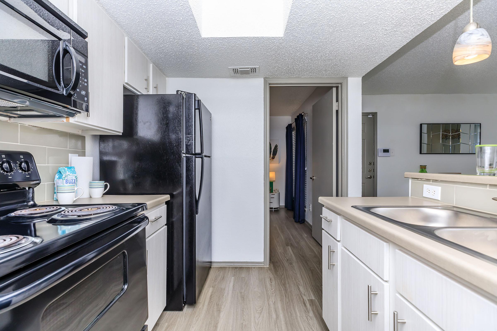
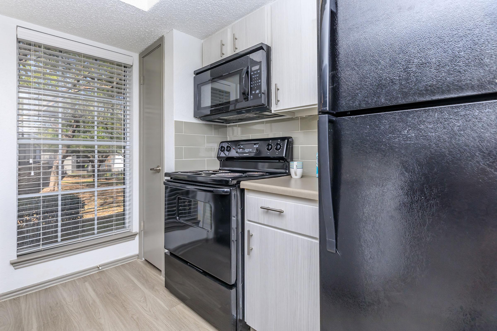
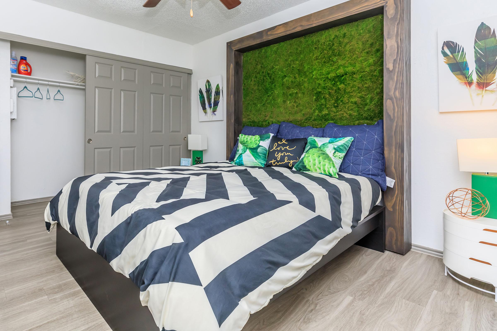
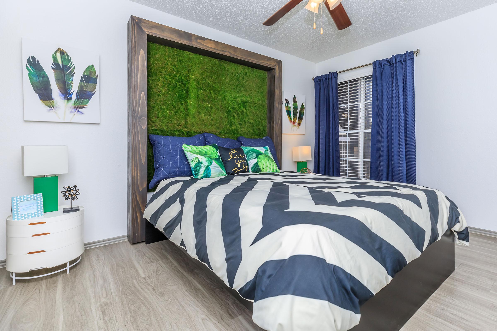
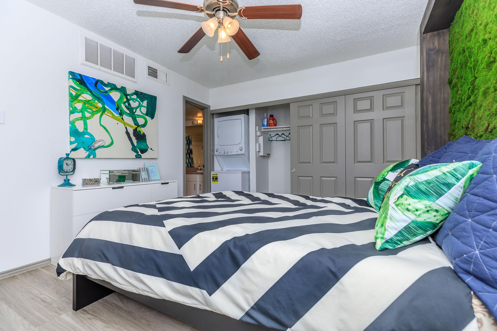
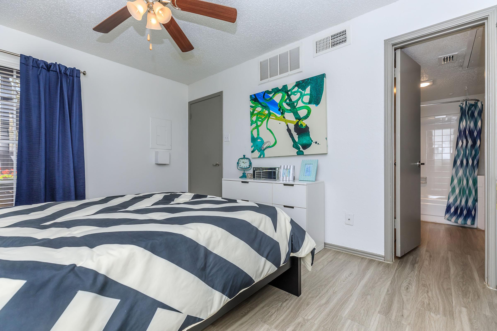
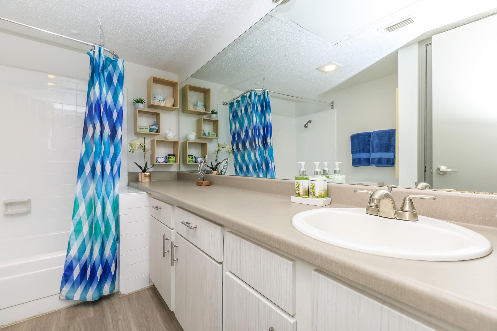
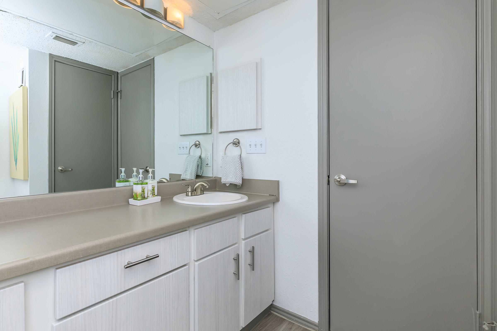
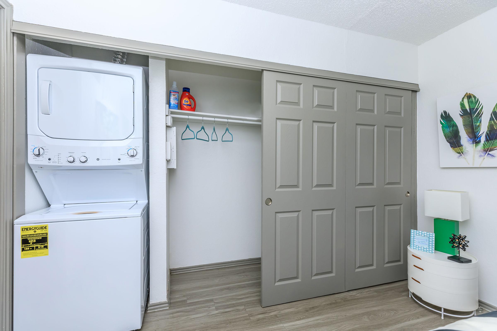
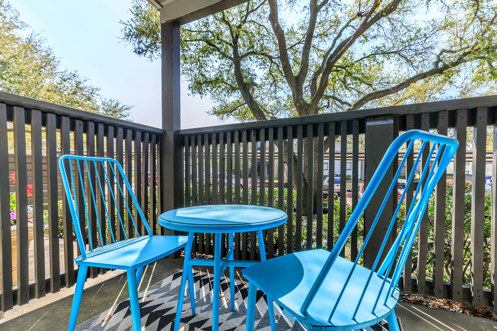
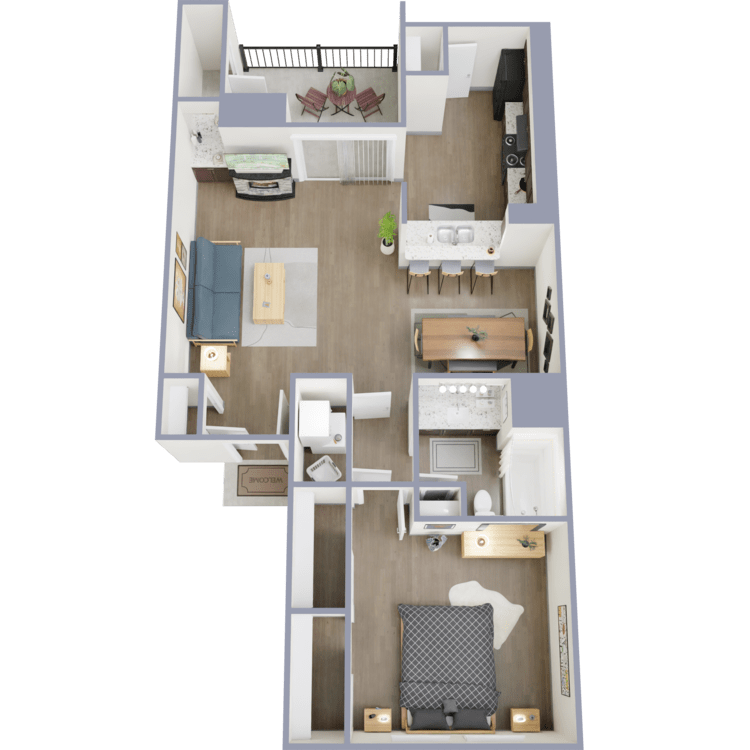
A3 1 Bed 1 Bath
Details
- Beds: 1 Bedroom
- Baths: 1
- Square Feet: 768
- Rent: From $1175
- Deposit: $150
Floor Plan Amenities
- Air Conditioning
- All-electric Kitchen
- Balcony and Patio
- Breakfast Bar
- Cable Ready
- Carpeted Floors
- Ceiling Fans
- Central Air and Heating
- Disability Access
- Dishwasher
- Extra Storage
- Hard-surface Wood Floors
- Microwave
- Mini Blinds
- Mirrored Closet Doors
- Pantry *
- Refrigerator
- Satellite Ready
- Tile Floors
- Vaulted Ceilings
- Spectacular Views Available
- Vertical Blinds
- Walk-in Closets *
- Washer and Dryer Connections *
- Wood-burning Fireplace *
* In Select Apartment Homes
2 Bedroom Floor Plan
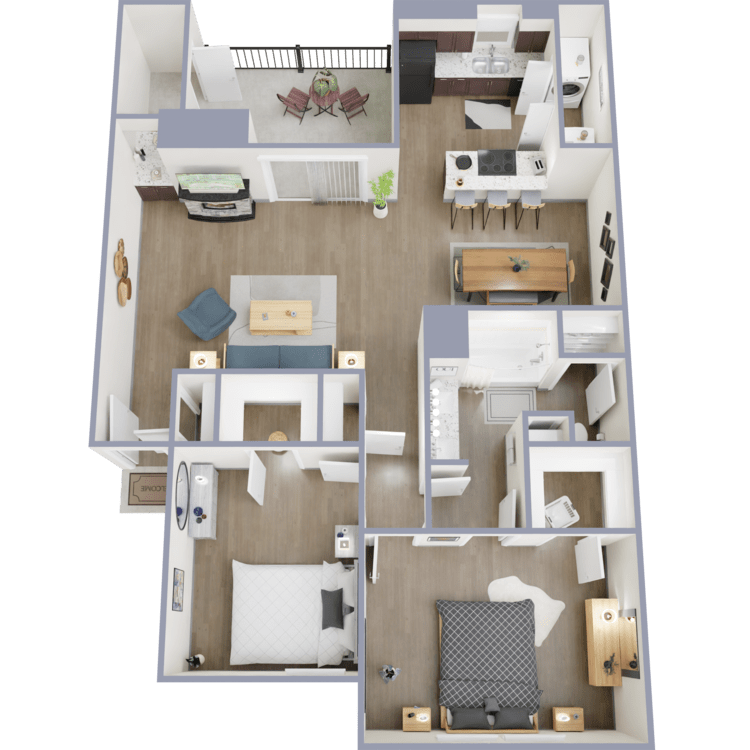
B1 2 Bed 1 Bath
Details
- Beds: 2 Bedrooms
- Baths: 1
- Square Feet: 1011
- Rent: From $1550
- Deposit: $250
Floor Plan Amenities
- Air Conditioning
- All-electric Kitchen
- Balcony and Patio
- Breakfast Bar
- Cable Ready
- Carpeted Floors
- Ceiling Fans
- Central Air and Heating
- Disability Access
- Dishwasher
- Extra Storage
- Hard-surface Wood Floors
- Microwave
- Mini Blinds
- Mirrored Closet Doors
- Pantry *
- Refrigerator
- Satellite Ready
- Tile Floors
- Vaulted Ceilings
- Vertical Blinds
- Spectacular Views Available
- Walk-in Closets *
- Washer and Dryer Connections *
- Wood-burning Fireplace *
* In Select Apartment Homes
Floor Plan Photos
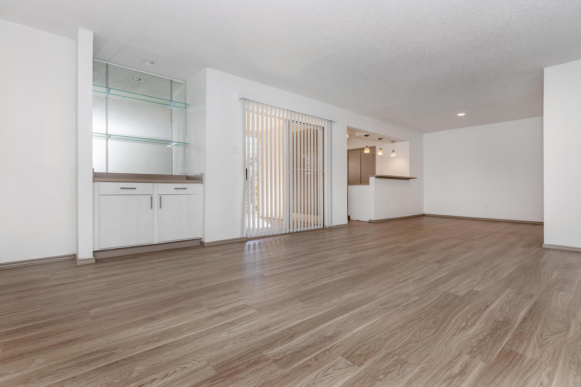
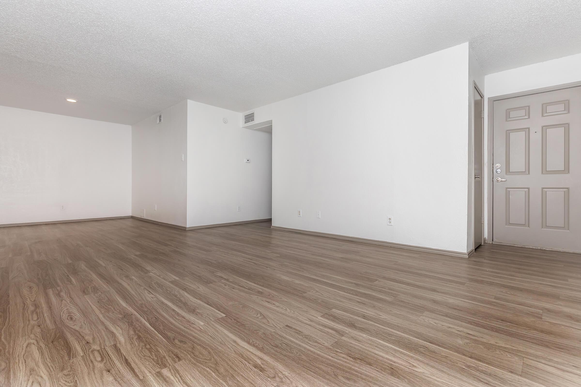
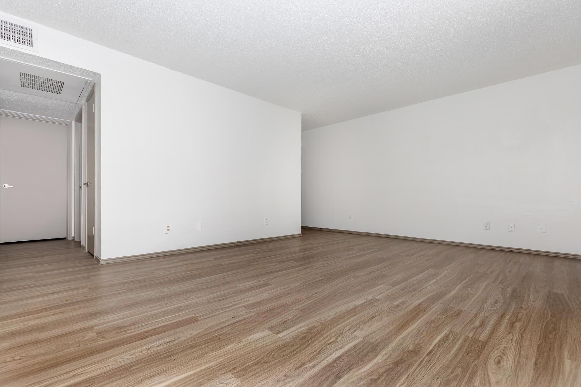
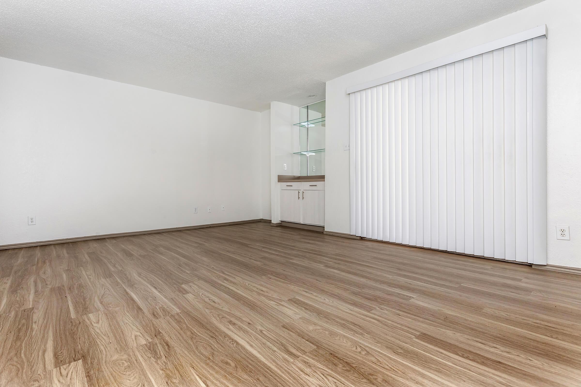
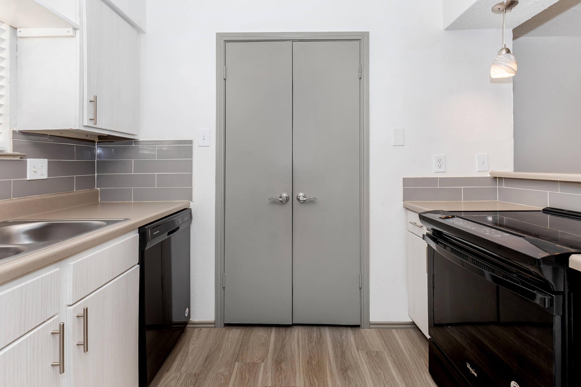
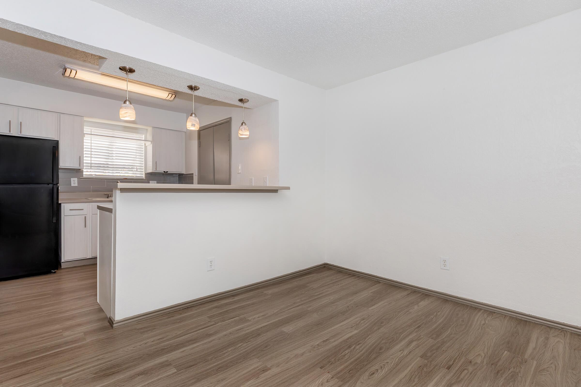
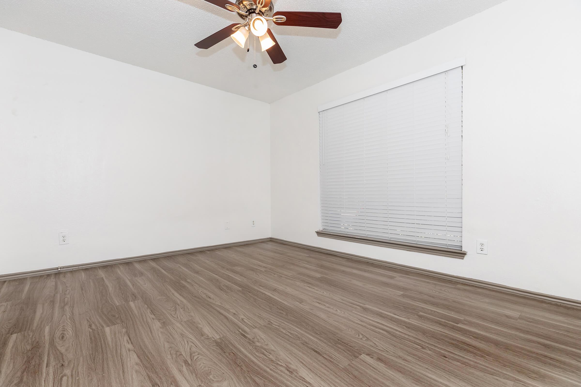
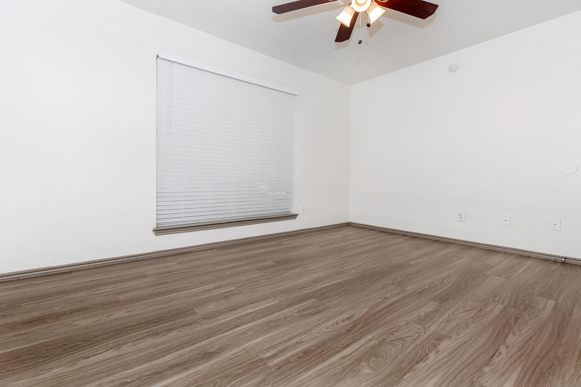
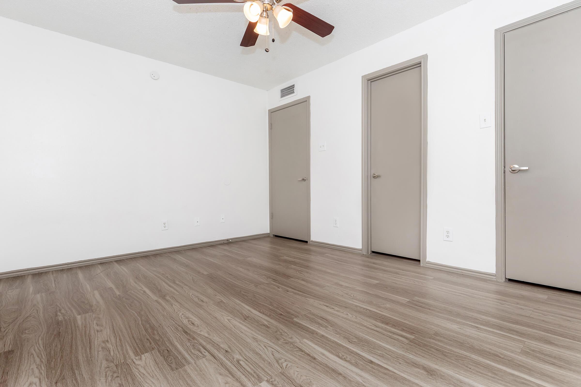
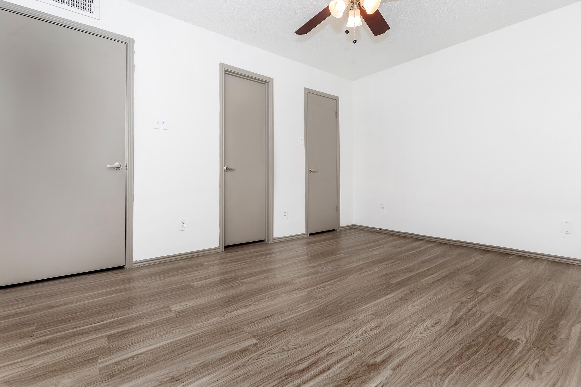
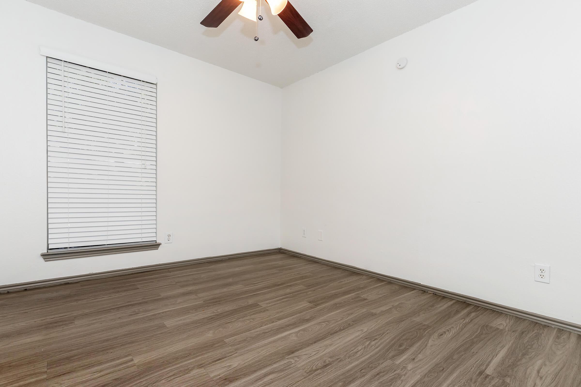
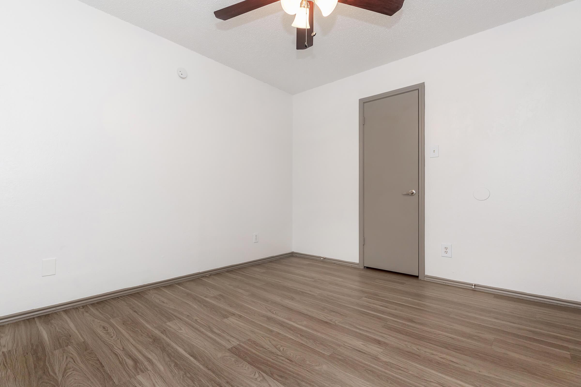
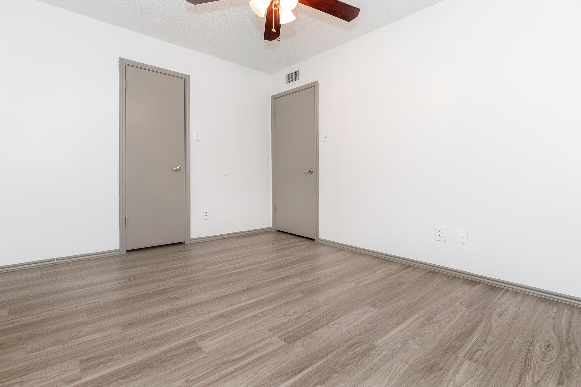
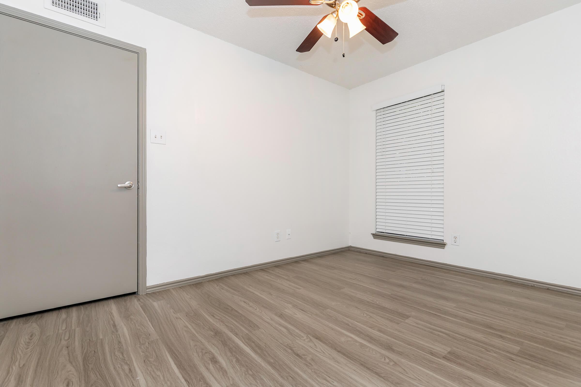
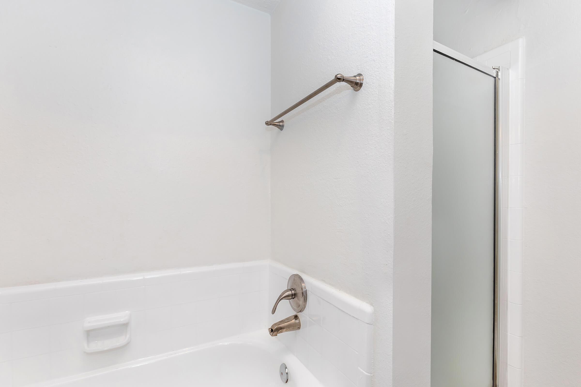
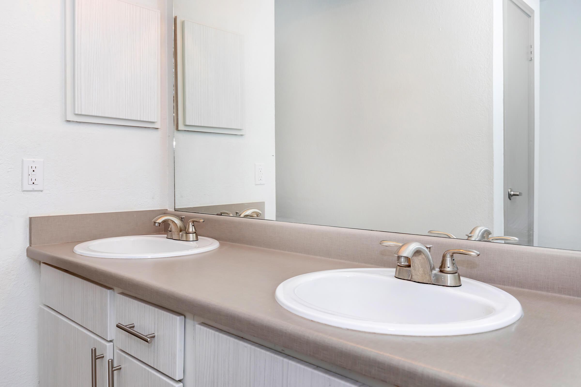
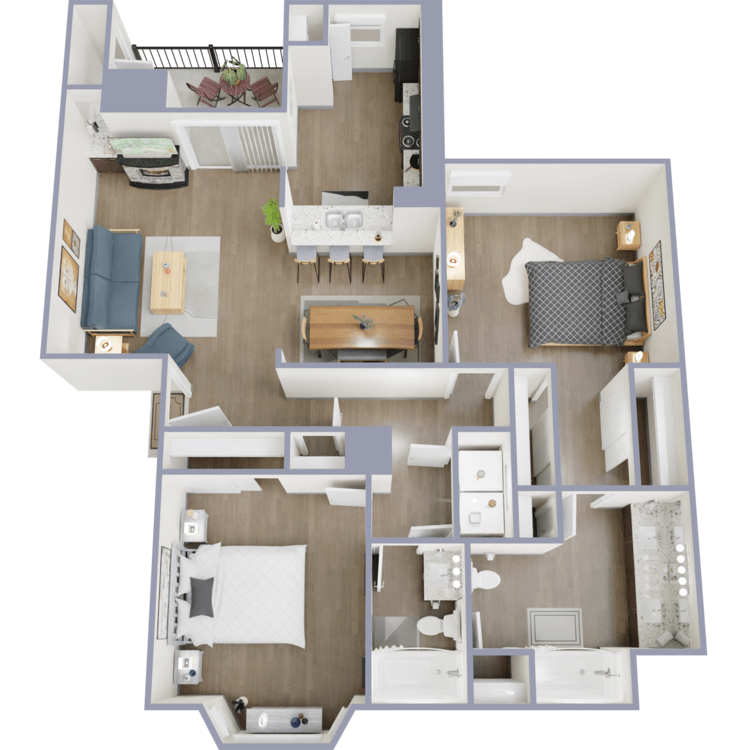
B2 2 Bed 2 Bath
Details
- Beds: 2 Bedrooms
- Baths: 2
- Square Feet: 1130
- Rent: From $1650
- Deposit: $250
Floor Plan Amenities
- Air Conditioning
- All-electric Kitchen
- Balcony and Patio
- Breakfast Bar
- Cable Ready
- Carpeted Floors
- Ceiling Fans
- Central Air and Heating
- Disability Access
- Dishwasher
- Extra Storage
- Hard-surface Wood Floors
- Microwave
- Mini Blinds
- Mirrored Closet Doors
- Pantry *
- Refrigerator
- Satellite Ready
- Tile Floors
- Vaulted Ceilings
- Vertical Blinds
- Spectacular Views Available
- Walk-in Closets *
- Washer and Dryer Connections *
- Wood-burning Fireplace *
* In Select Apartment Homes
Floor Plan Photos
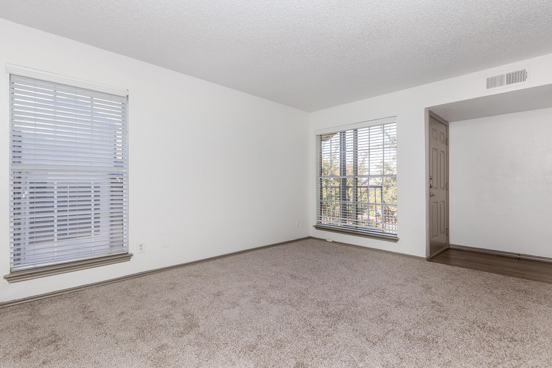
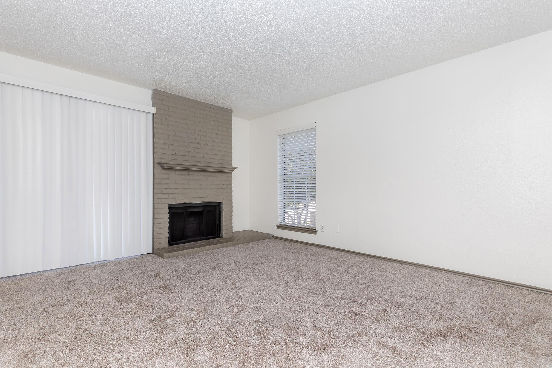
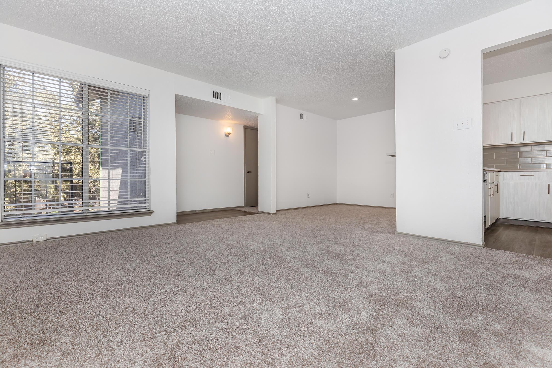
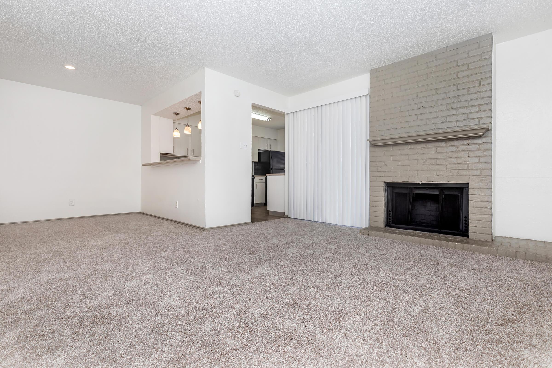
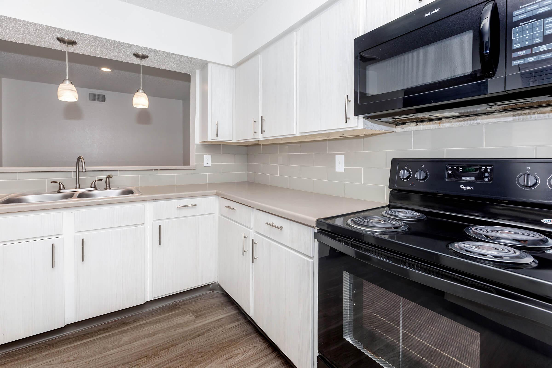
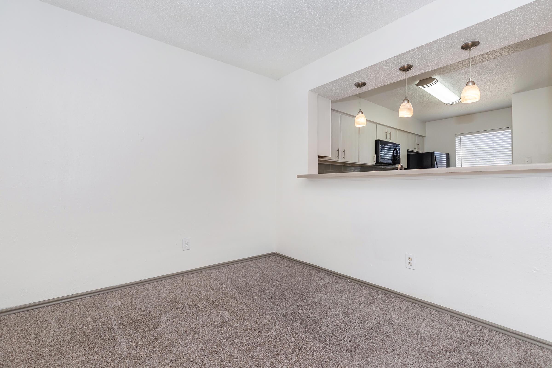
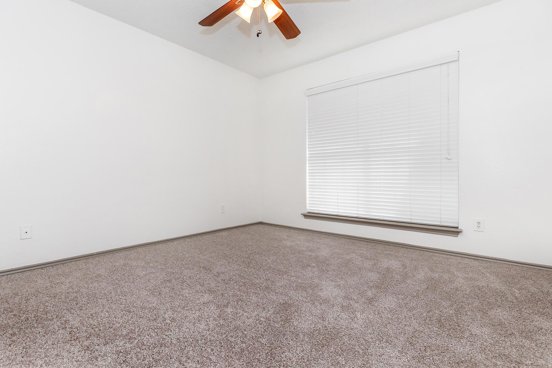
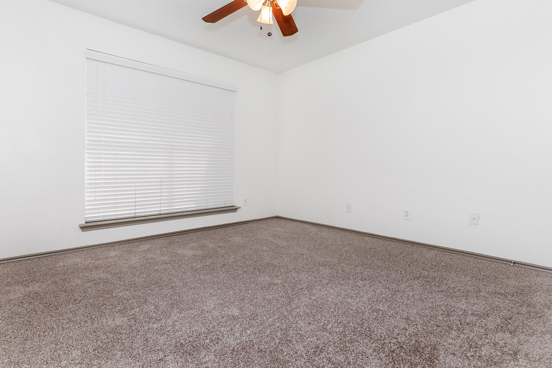
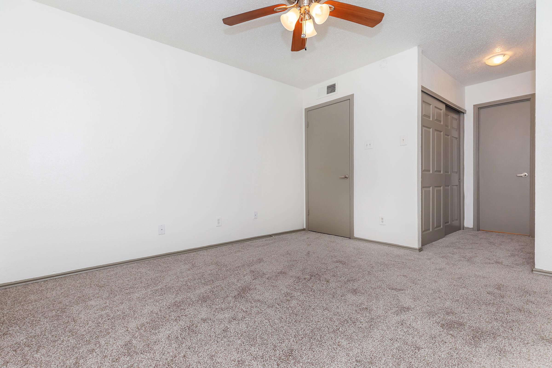
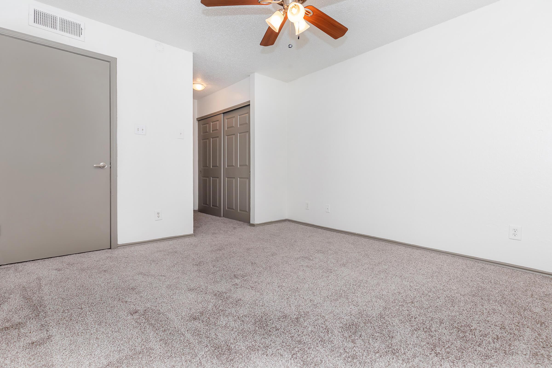
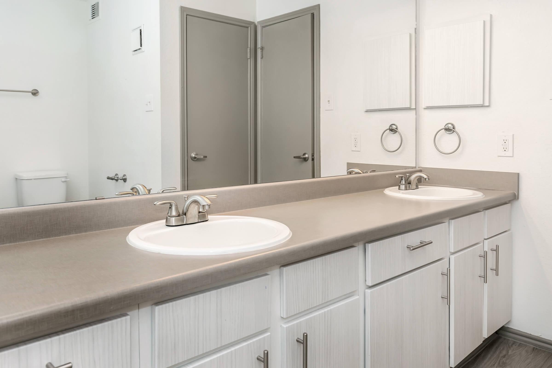
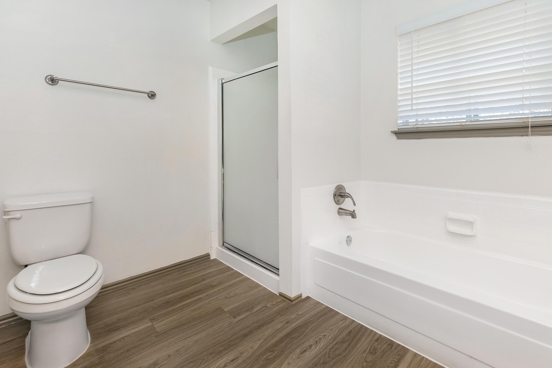
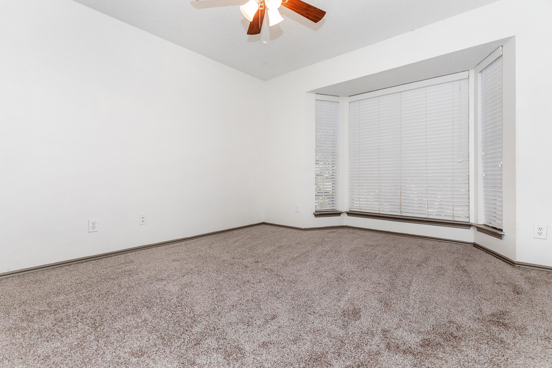
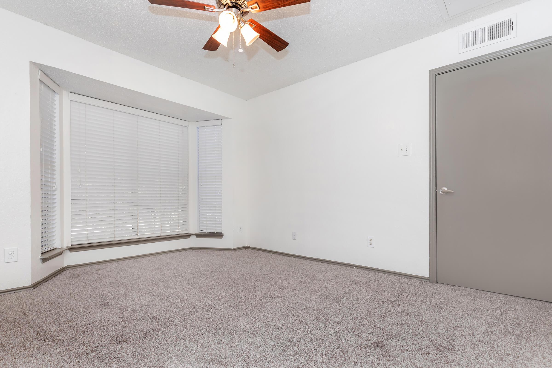
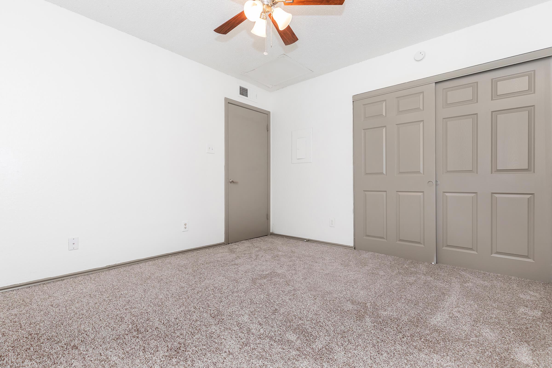
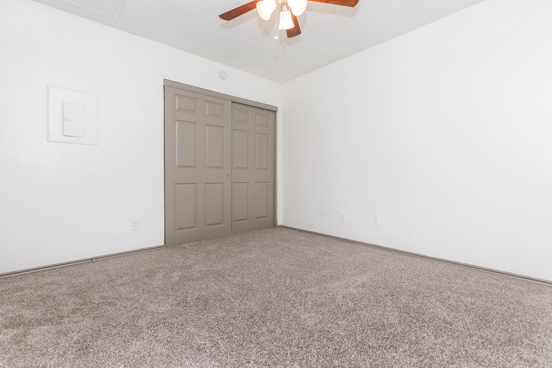
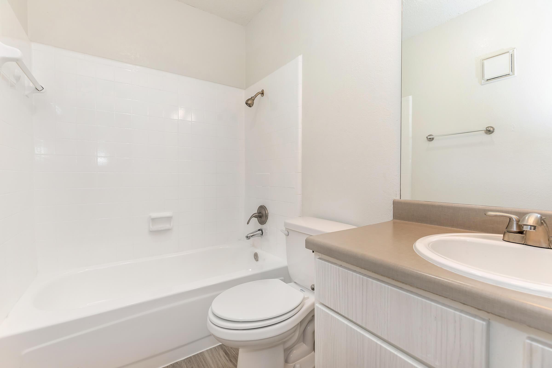
Show Unit Location
Select a floor plan or bedroom count to view those units on the overhead view on the site map. If you need assistance finding a unit in a specific location please call us at 972-346-1029 TTY: 711.

Unit:
- 1 Bed, 1 Bath
- Availability:2024-08-16
- Rent:$1105
- Square Feet:506
- Floor Plan:A1 1 Bed 1 Bath
Unit:
- 1 Bed, 1 Bath
- Availability:2024-08-22
- Rent:From $1055
- Square Feet:605
- Floor Plan:A2 1 Bed 1 Bath
Unit:
- 1 Bed, 1 Bath
- Availability:2024-08-23
- Rent:From $1055
- Square Feet:605
- Floor Plan:A2 1 Bed 1 Bath
Unit:
- 1 Bed, 1 Bath
- Availability:2024-08-27
- Rent:From $1055
- Square Feet:605
- Floor Plan:A2 1 Bed 1 Bath
Unit:
- 1 Bed, 1 Bath
- Availability:2024-09-05
- Rent:From $1055
- Square Feet:605
- Floor Plan:A2 1 Bed 1 Bath
Unit:
- 1 Bed, 1 Bath
- Availability:2024-09-13
- Rent:From $1055
- Square Feet:605
- Floor Plan:A2 1 Bed 1 Bath
Unit:
- 1 Bed, 1 Bath
- Availability:2024-09-13
- Rent:From $1055
- Square Feet:605
- Floor Plan:A2 1 Bed 1 Bath
Unit:
- 1 Bed, 1 Bath
- Availability:2024-08-23
- Rent:From $1175
- Square Feet:768
- Floor Plan:A3 1 Bed 1 Bath
Unit:
- 2 Bed, 1 Bath
- Availability:2024-08-06
- Rent:$1535
- Square Feet:1011
- Floor Plan:B1 2 Bed 1 Bath
Unit:
- 2 Bed, 1 Bath
- Availability:2024-08-06
- Rent:From $1785
- Square Feet:1011
- Floor Plan:B1 2 Bed 1 Bath
Unit:
- 2 Bed, 1 Bath
- Availability:2024-08-12
- Rent:$1460
- Square Feet:1011
- Floor Plan:B1 2 Bed 1 Bath
Unit:
- 2 Bed, 1 Bath
- Availability:2024-08-12
- Rent:$1535
- Square Feet:1011
- Floor Plan:B1 2 Bed 1 Bath
Unit:
- 2 Bed, 1 Bath
- Availability:2024-08-14
- Rent:$1785
- Square Feet:1011
- Floor Plan:B1 2 Bed 1 Bath
Unit:
- 2 Bed, 2 Bath
- Availability:2024-08-22
- Rent:From $1895
- Square Feet:1130
- Floor Plan:B2 2 Bed 2 Bath
Unit:
- 2 Bed, 2 Bath
- Availability:2024-09-10
- Rent:From $1940
- Square Feet:1130
- Floor Plan:B2 2 Bed 2 Bath
Unit:
- 2 Bed, 2 Bath
- Availability:2024-09-26
- Rent:From $1885
- Square Feet:1130
- Floor Plan:B2 2 Bed 2 Bath
Unit:
- 2 Bed, 2 Bath
- Availability:2024-10-02
- Rent:$1960
- Square Feet:1130
- Floor Plan:B2 2 Bed 2 Bath
Unit:
- 2 Bed, 2 Bath
- Availability:2024-10-29
- Rent:From $1810
- Square Feet:1130
- Floor Plan:B2 2 Bed 2 Bath
Amenities
Explore what your community has to offer
Community Amenities
- Access to Public Transportation
- Assigned Parking
- Beautiful Landscaping
- Business Center
- Children's Play Area
- Clubhouse
- Copy and Fax Services
- Covered Parking
- Disability Access
- Easy Access to Freeways
- Easy Access to Shopping
- Guest Parking
- High-speed Internet Access
- Laundry Facility
- On-call Maintenance
- On-site Maintenance
- Picnic Area with Barbecue
- Shimmering Swimming Pools
- Short-term Leasing Available
- State-of-the-art Fitness Center
Apartment Features
- Air Conditioning
- All-electric Kitchen
- Balcony and Patio
- Breakfast Bar
- Cable Ready
- Carpeted Floors
- Ceiling Fans
- Central Air and Heating
- Covered Parking
- Dishwasher
- Disability Access
- Extra Storage
- Hard-surface Wood Floors
- Microwave
- Mini Blinds
- Mirrored Closet Doors
- Pantry*
- Refrigerator
- Satellite Ready
- Tile Floors
- Vaulted Ceilings
- Vertical Blinds
- Spectacular Views Available
- Walk-in Closets*
- Washer and Dryer Connections*
- Wood-burning Fireplace*
* In Select Apartment Homes
Pet Policy
Pets Welcome Upon Approval. Breed restrictions apply. Pet Amenities: Bark Park Dog Run Private Outdoor Space Pet Waste Stations
Photos
Amenities
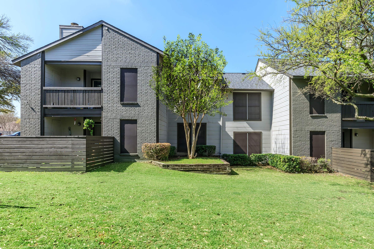
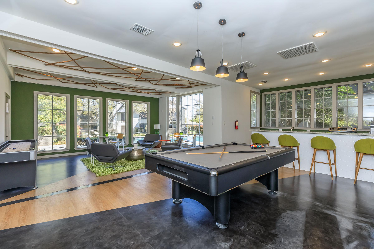
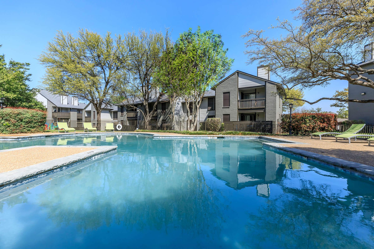
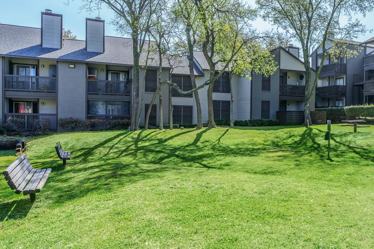
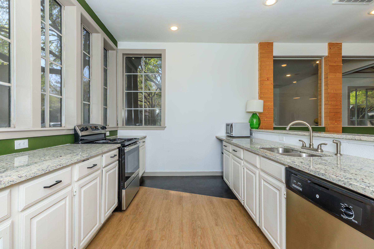
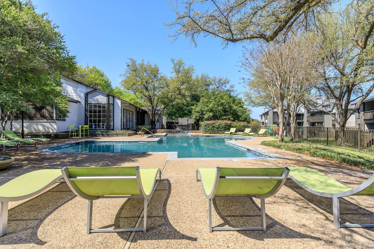
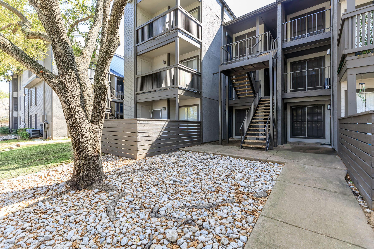
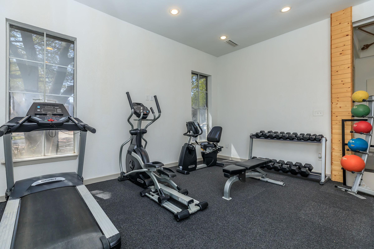
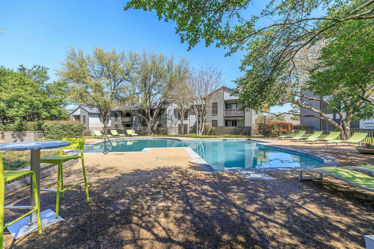
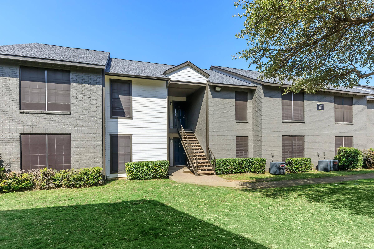
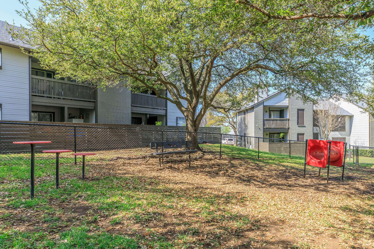
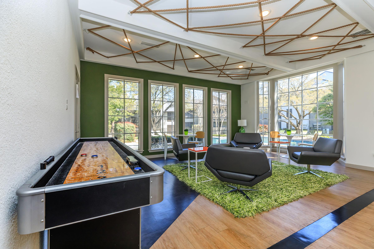
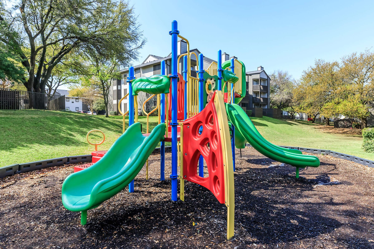
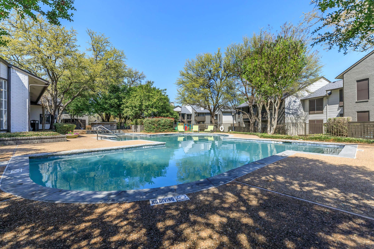
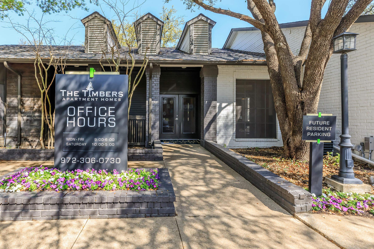
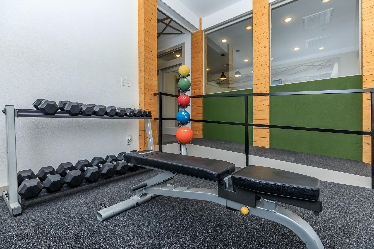
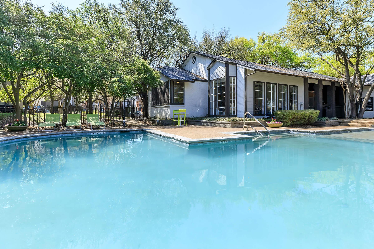
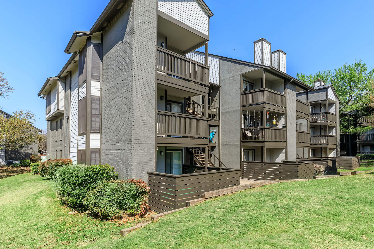
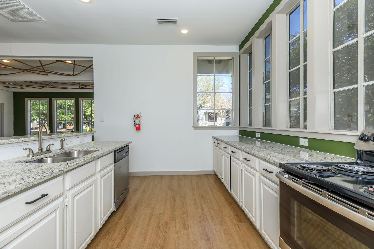
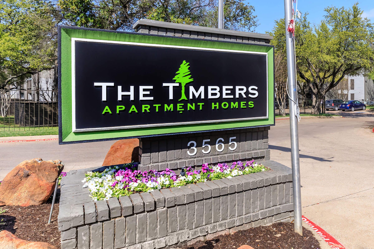
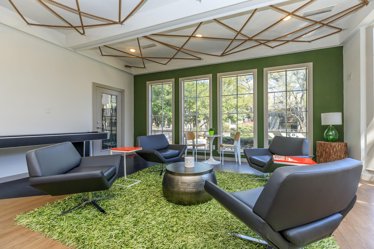
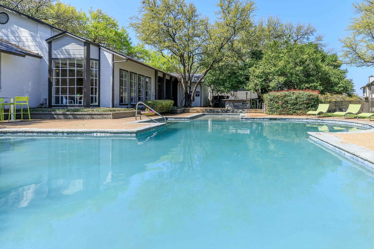
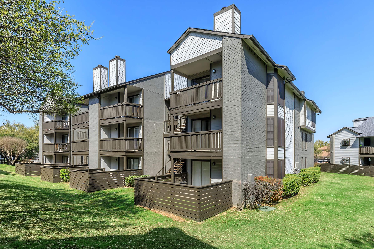
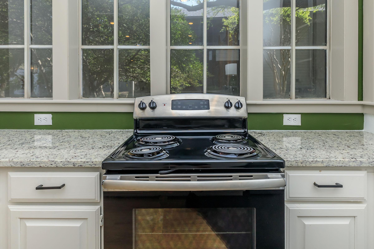
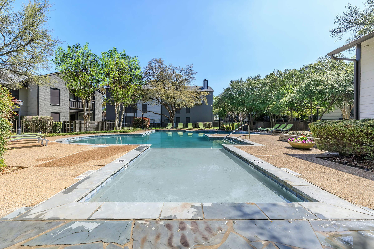
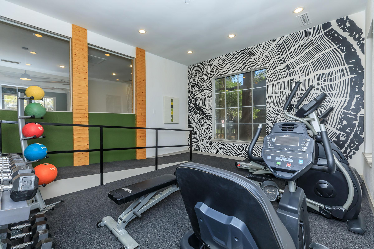
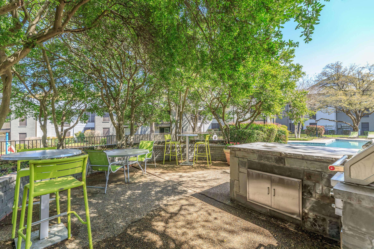
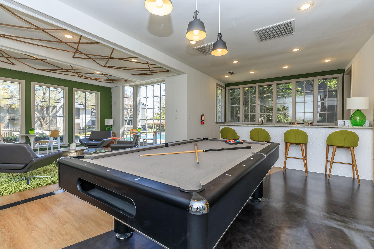
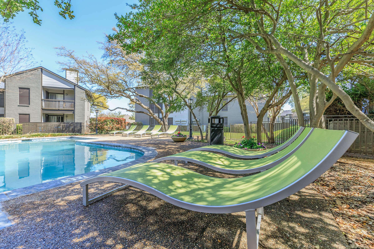
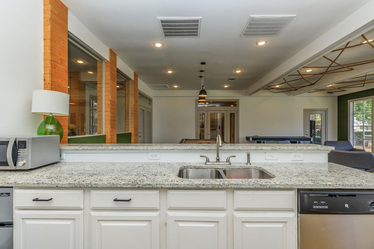
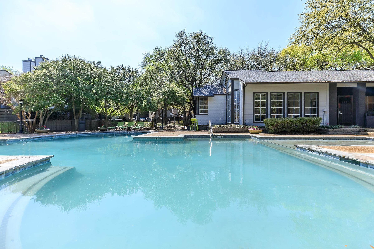
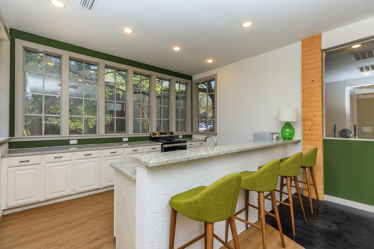
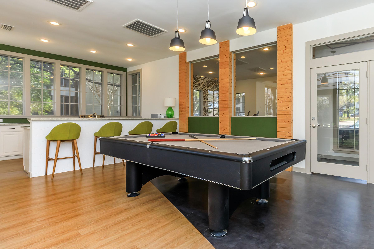
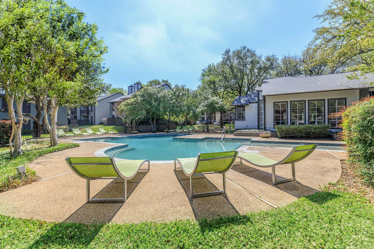
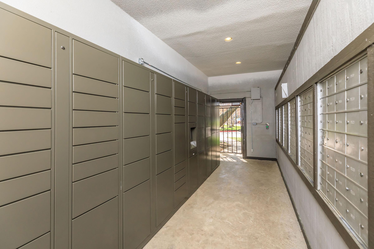
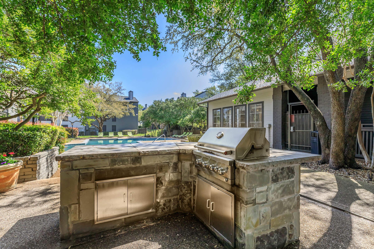
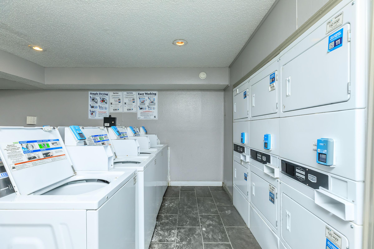
A2 1 Bed 1 Bath





















B1 2 Bed 1 Bath
















B2 2 Bed 2 Bath

















Neighborhood
Points of Interest
The Timbers
Located 3565 Timberglen Road Dallas, TX 75287Amusement Park
Bank
Cinema
Coffee Shop
Elementary School
Entertainment
Fitness Center
Grocery Store
High School
Hospital
Library
Mass Transit
Middle School
Post Office
Preschool
Restaurant
Salons
Shopping
University
Contact Us
Come in
and say hi
3565 Timberglen Road
Dallas,
TX
75287
Phone Number:
972-346-1029
TTY: 711
Fax: 972-307-2099
Office Hours
Monday through Friday 9:00 AM to 6:00 PM. Saturday 10:00 AM to 5:00 PM.